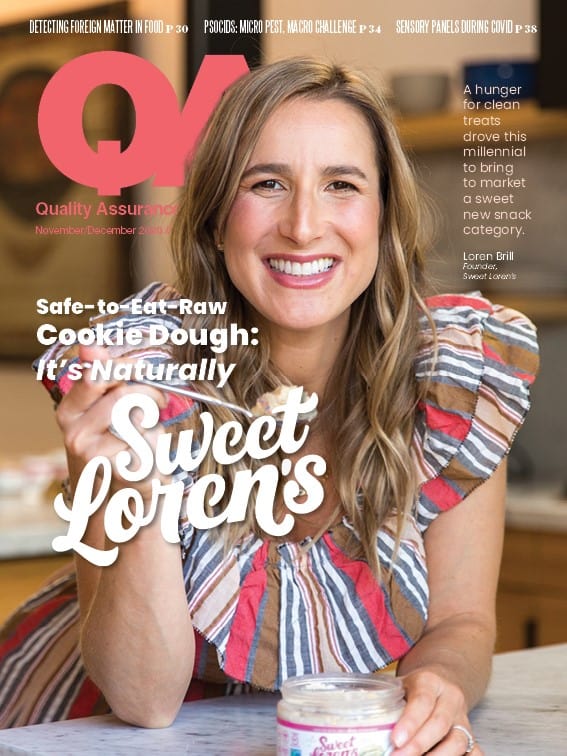
The ability of a facility to adopt and successfully carry out an effective sanitation program that prevents contamination of any type and controls re-contamination is largely determined by the alignment of the facility and its equipment with hygienic design principles. It is, of course, easiest to have had hygienic design built into the facility and equipment at the outset, but existing properties can improve their hygienic status through a risk-based focus on design and correcting inadequacies through renovations, modifications, or structural additions.
Sanitary design should never be a secondary consideration against the functionality of equipment. Additionally, hygienic design should never be thought of as a duty belonging to any one department. Rather personnel from quality assurance/food safety, engineering, maintenance, capital procurement, operations, and sanitation will all benefit from the learning and understanding of sound design principles that could be applied within their daily job functions.
It is critical that manufacturing facilities examine both optimal and suboptimal examples of alignment with hygienic principles in facility layouts and equipment for the potential challenges that these create based on design, arrangement, construction materials, and other pertinent considerations. Some of the key aspects a thorough hygienic design program focus on include equipment surfaces, welding, finishes, and spacing; facility hygienic areas and product zones; utility requirements; building and grounds; alignment with hygienic design standards (e.g., EHEDG, 3-A, NSF/3A-14159, BISSC); and regulatory considerations and third-party audit criteria.
The overarching goal of a hygienic design program is the enabling of the facility and all equipment to be “cleanable to a microbiological level,” along with facilitating the removal of any physical and chemical food residues by facilitating access for good cleanability and the avoidance of dead spaces and corners that are inaccessible or hard to reach. This is important because food residues can be trapped and microorganisms can thrive. Food contact surfaces should be inert under conditions of use, smooth and non-porous, and equipment should be installed with sufficient space considerations for convenience of serviceability and maintenance.
In the context of facility design, along with the use of hygienic construction materials and chemical- and wear-resistant flooring, layout and hygienic zoning are key criteria. It is important to separate raw from ready-to-eat (RTE) foods with transitional areas, with RTE requiring the highest possible hygienic applications. Additionally, the product zone of greatest risk, and therefore greatest need for hygienic design is that of Zone 1 (direct food contact). However, Zone 2 (area above and around) can have direct impact on Zone 1, so it is also critical. Wherever possible, Zone 3 (e.g., walls, floors) and Zone 4 (general support areas such as warehouses and docks) should also be considered as all can have some impact.
A focus on hygienic design in your facility and equipment will help reduce your food safety risk, decrease sanitation cycle-time, and increase your processing run-time. On the other hand, a lack of hygienic design in equipment and facilities makes them difficult to clean, requires more chemicals, water, and labor, and leads to reduced life expectancy and increased maintenance of equipment. Not only can these factors result in higher operating costs, but they also make a facility more susceptible to product contamination and recalls — and expose the facility to the regulatory agencies’ “high-risk” radar.
Given that allowing for proper cleaning and sanitation enables safe food processing, incorporating hygienic design considerations into the early stages of equipment purchase decisions and facility building or modification processes is a wise and proactive food safety risk management strategy expected by regulatory agencies and third-party audit programs, besides being considered among the best practices in the industry today.
Hygienic design — whether implemented during facility construction and equipment purchase or through later renovations, modifications, or additions — will help to protect your products, customers, and brand. A thorough assessment of your facility and equipment can reveal inadequacies and needed improvements and ensure you are fully embracing sanitary design for as part of your food protection efforts.
Rolando González, Vice President of Public Health, The Acheson Group
Explore the November December 2020 Issue
Check out more from this issue and find you next story to read.
Latest from Quality Assurance & Food Safety
- Neogen MDS Awarded Contract from USDA Food Safety and Inspection Service
- HEMCO Releases Vented Hood Tabletop Workstation
- All Things Bugs Develops U.S. Patent for Insect-Based Food Ingredient
- Nominations Open for the Alliance to Stop Foodborne Illness' 40 Under 40
- BL.INK Unifies Connected Packaging and GS1 Digital Link
- USDA Announces Funding to Protect Livestock Health; Launches Voluntary H5N1 Dairy Herd Status Pilot Program
- The GrowHub Unveils Blockchain Traceability Platform in Asia, Eyes U.S. Expansion
- Sourcing, Sustainability and Safety in Food Products: Let’s Talk About It





